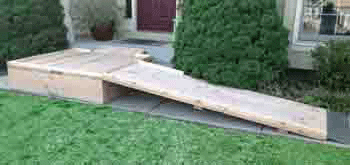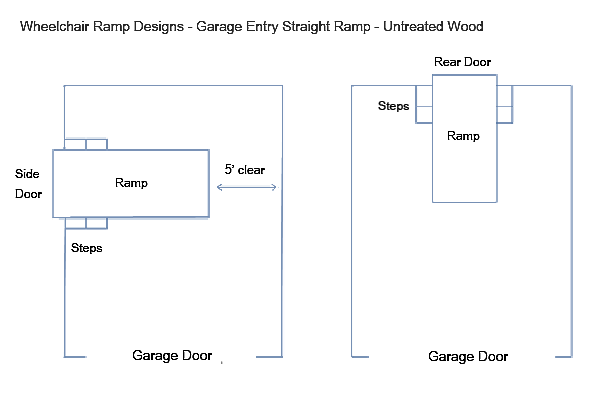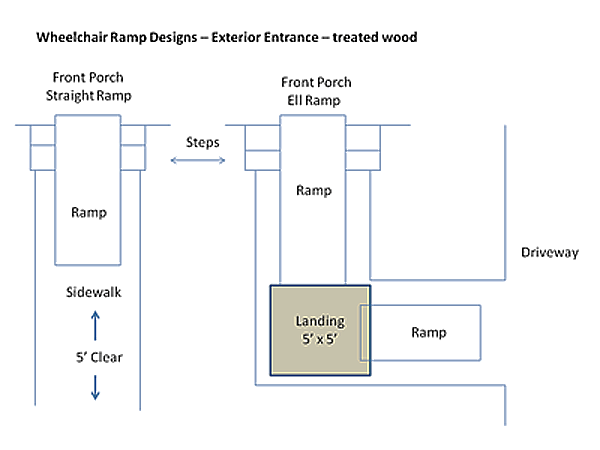
Ramp Designs

Our ramp designs incorporate two elements: (1) the vertical height; and (2) the amount of horizontal space in front of the entrance into the home. The height and weight of the patient, and the strength of the caregiver will dictate the length of the ramp design needed. Knowing these three important facts, we can quickly provide you with the appropriate length and ramp slope on a phone call.
The physical characteristics of the home will determine if it needs to be a straight ramp or an ELL (90-degree turn) shaped ramp. This one has a 5‘ x 5‘ landing with a rail on two sides. A landing may also be needed in these ramp specifications if the height is above 30 inches. Ramp designs require five feet of floor space in front of the ramp, in order to turn and maneuver the wheelchair or scooter on or off of the ramp.
Garage Straight Ramp Designs
- The garage straight ramp designs typically have the most space directly in front of the entryway. This creates the gentlest ramp slope possible.
- Generally, this design allows a straight ramp into the home. This is easiest ramp to build with the lowest cost.
- Because it is indoors, it is protected from the outside elements.
- A garage ramp design does not require adding a non-slip surface treatment.
Exterior Straight Ramp Designs
Sometimes the garage entry is not a possibility. This is due to excessive height, position of the doorway to the garage or the doorway being too narrow. So, the front door entry is the next obvious choice. But most front entries do not have a long, straight sidewalk in front of the steps or they have excessive height requirements. In this instance, the ramp design needs a 90-degree turn. So, the addition of a “landing” is required in order to accomplish this. Click on the ramp specifications link above to read more about these ramp designs.
Click on the different wheelchair ramp plans above to print them out. This will help you develop the optimum wheelchair ramp plan for your home.
ADA Guidelines
People often ask about the American Disabilities Act (ADA) and whether these kit ramps meet local building codes. .
- The ADA publishes regulations, but these are not laws. They are only ADA guidelines that create a framework for ramp designs.
- The ADA does not approve products.
- There are no ADA rules to follow for standard residences since homes are not normally built to accommodate disabled people.
- There are ADA guidelines that must be followed for businesses and public spaces to accommodate disabled people. Architects and building owners that serve the public are required to provide ramp designs and plans that do not restrict access by persons with disabilities.
- Probably 95 percent of cities and counties do not require a building permit for a kit ramp because the design is considered temporary. They don't have any building codes for exterior ramps either. Ask the Building Permit Department if they require a permit for the aluminum ramp designs that have a lip that sets on the top step. They will know what you are talking about and will nearly always tell you no permit is needed. This is because it is not a permanent structure affixed to the home. If it is a garage entry ramp, then you do not even need to ask.
The 'slope' of a wheelchair ramp is a critical element that needs serious consideration. The ADA guidelines are 1 foot of ramp length for each 1 inch of height. This creates a 4.8 degree slope for a ramp. This recommendation is for a slope shallow enough for people in wheelchairs to manage the incline under their own power. It is also recommended for caregivers pushing a heavy patient.
A slope of 6 inches of ramp for every 1 inch of height is 9.6 degrees. The formula to use is height in inches divided by 2 equals length of ramp in feet. This slope is feasible for normally fit adult caregivers to push a 150lb occupant up a ramp. It is also recommended for powered wheelchairs and scooters. Caregivers that are frail, have infirmities like a bad back, knee or shoulder, or the patient is over 150lb, they will require a longer ramp (i.e., gentler slope).
More than 10 degrees of the slope is not recommended for any situation. Naturally, the height and the space available at home entryways place limits on ramp lengths.
So, when adding the caregiver capabilities, the ramp slope generally falls between 5 and 10 degrees. For example, a height of 16 inches (typically 2 steps) can have a ramp length between 8 and 16 foot long. This depends on the physical space available, the weight of the patient and the strength of the caregiver. ADA guidelines say that you should consider these factors to select the optimum ramp length. From all our ramp designs, you should choose the longest ramp possible within the available space.

